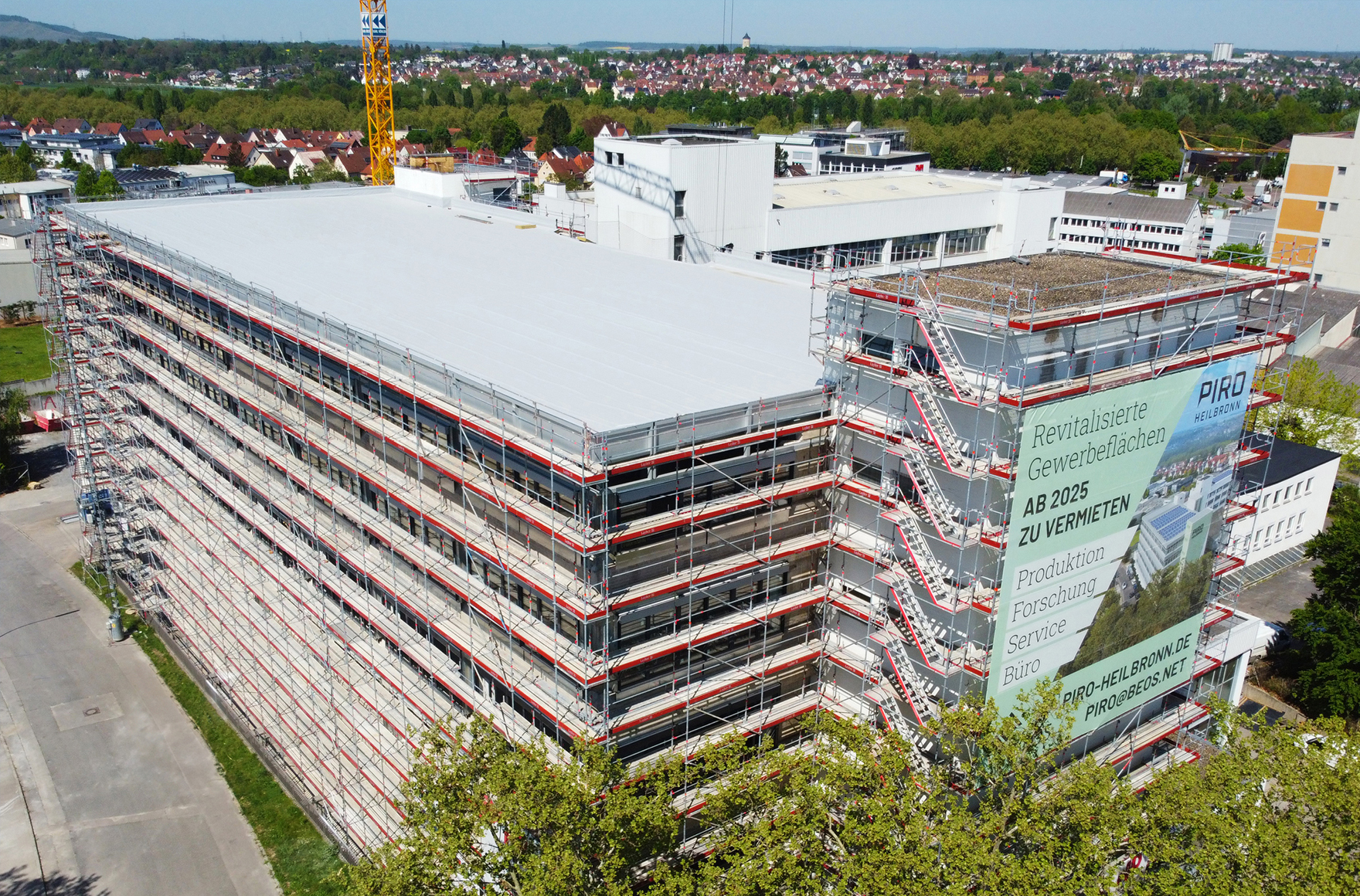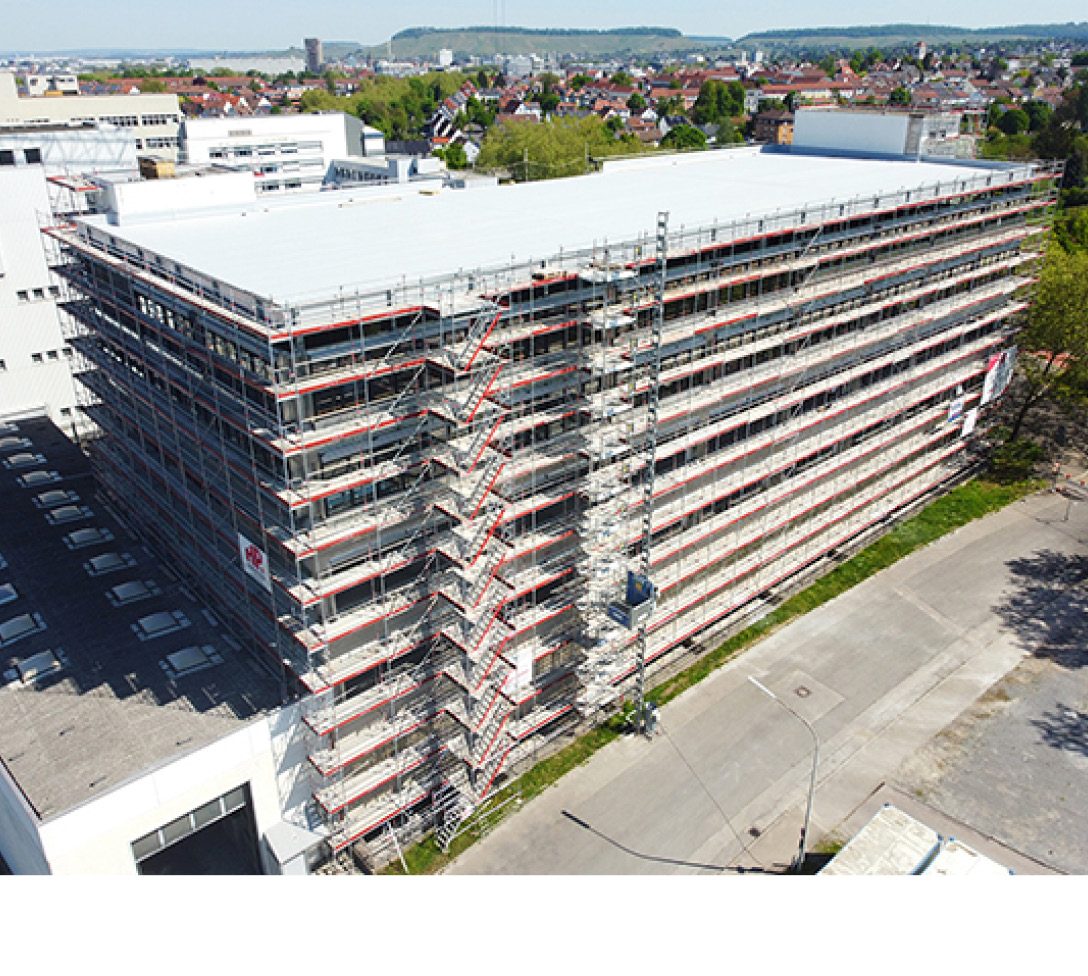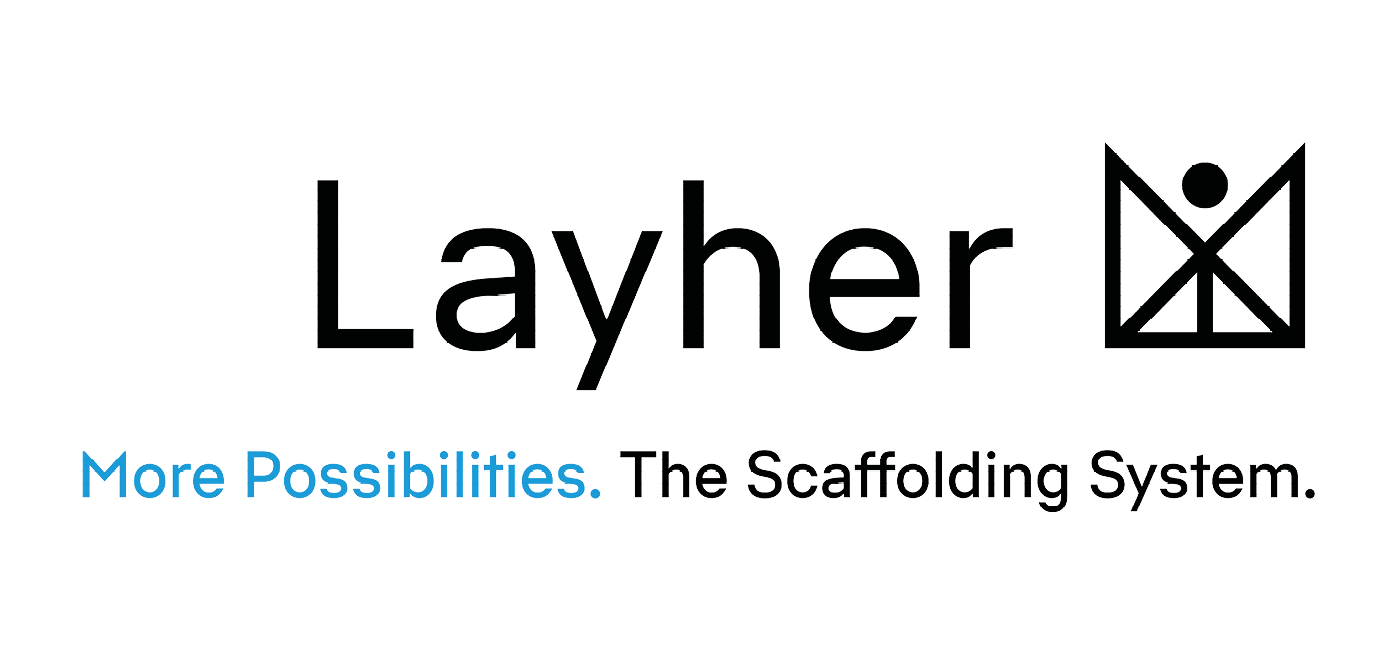Site Seeing 204 | 2025

Simple adaptation to building geometry and safer assembly:
AGS for factory conversion work
AGS for factory conversion work
Work scaffolding measuring approximately 5,000 square metres and designed to support load class 3 was needed for the conversion and full refurbishment of a factory building. Using the AGS Modular Access System, the scaffolding construction company H + P was able to optimally adapt the facade scaffolding to the building geometry and provide a cost-effective solution to meet all requirements. Safety included.
A system-oriented solution.
- Rapid assembly of the facade scaffolding up to a maximum height of 25 m, including two-part advancing guardrail assembly – without additional components
- Simple dual-standard corner construction
- Allround substructure in light well and to equalise the uneven ground
- Bridging structure in the scaffolding using lattice beams in the vicinity of an adjoining building roof
- Temporary widening of the scaffolding with Allround bracket prior to application of new facade
- Integration of three platform stairtowers for fast, sure-footed access through the scaffolding
- Attachment of a GEDA 500 Z/ZP transport platform to transport personnel and material
- Cost-effective work preparation: Type approval eliminates the need for individual structural strength verification
Allround platform stairtowers ensure fast, sure-footed access through the scaffolding.

