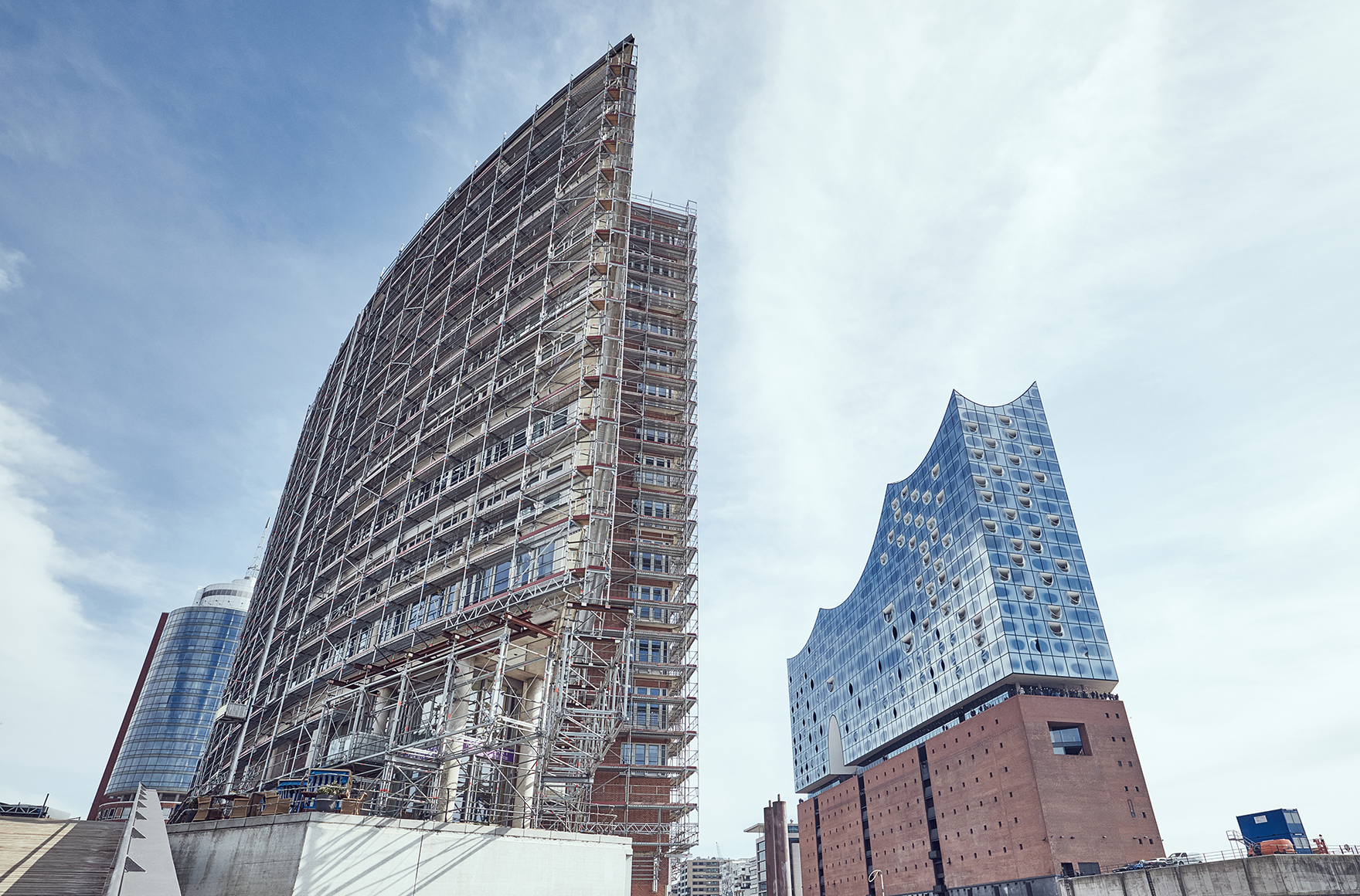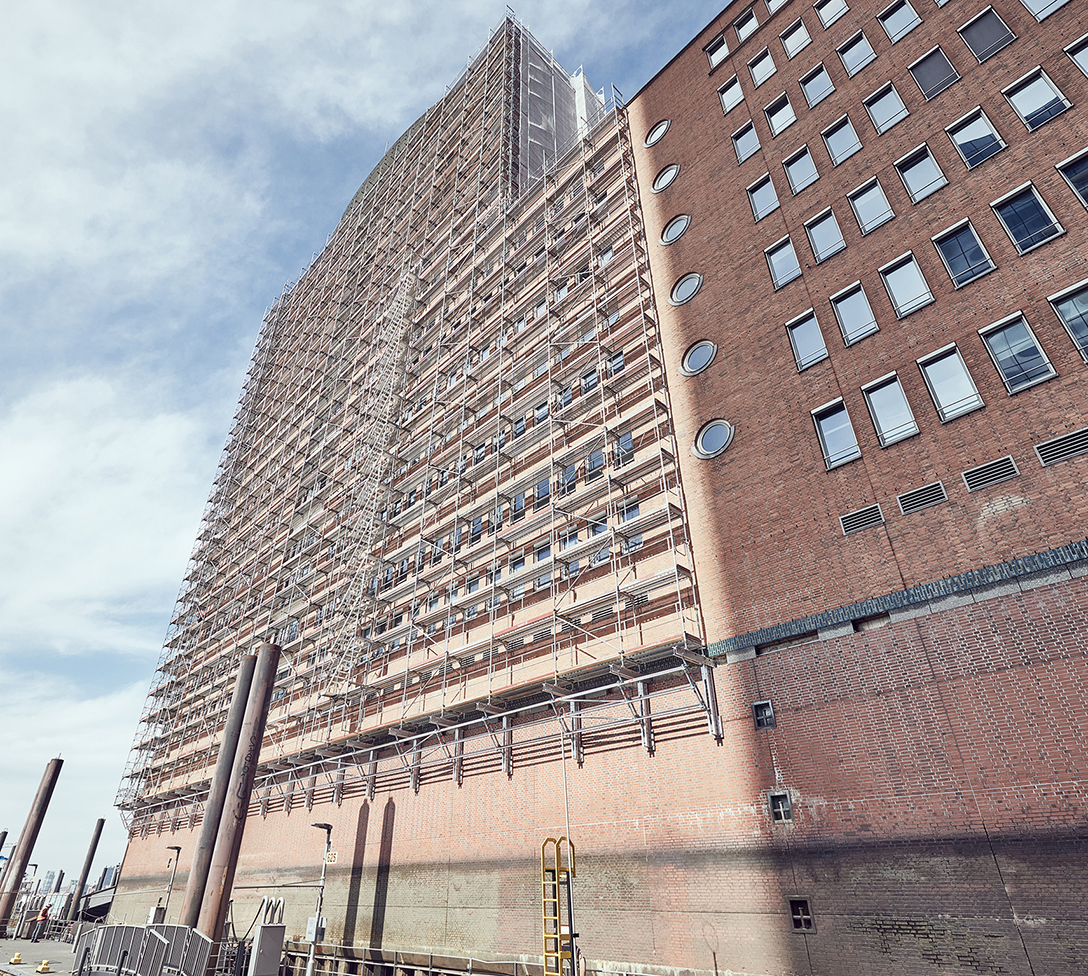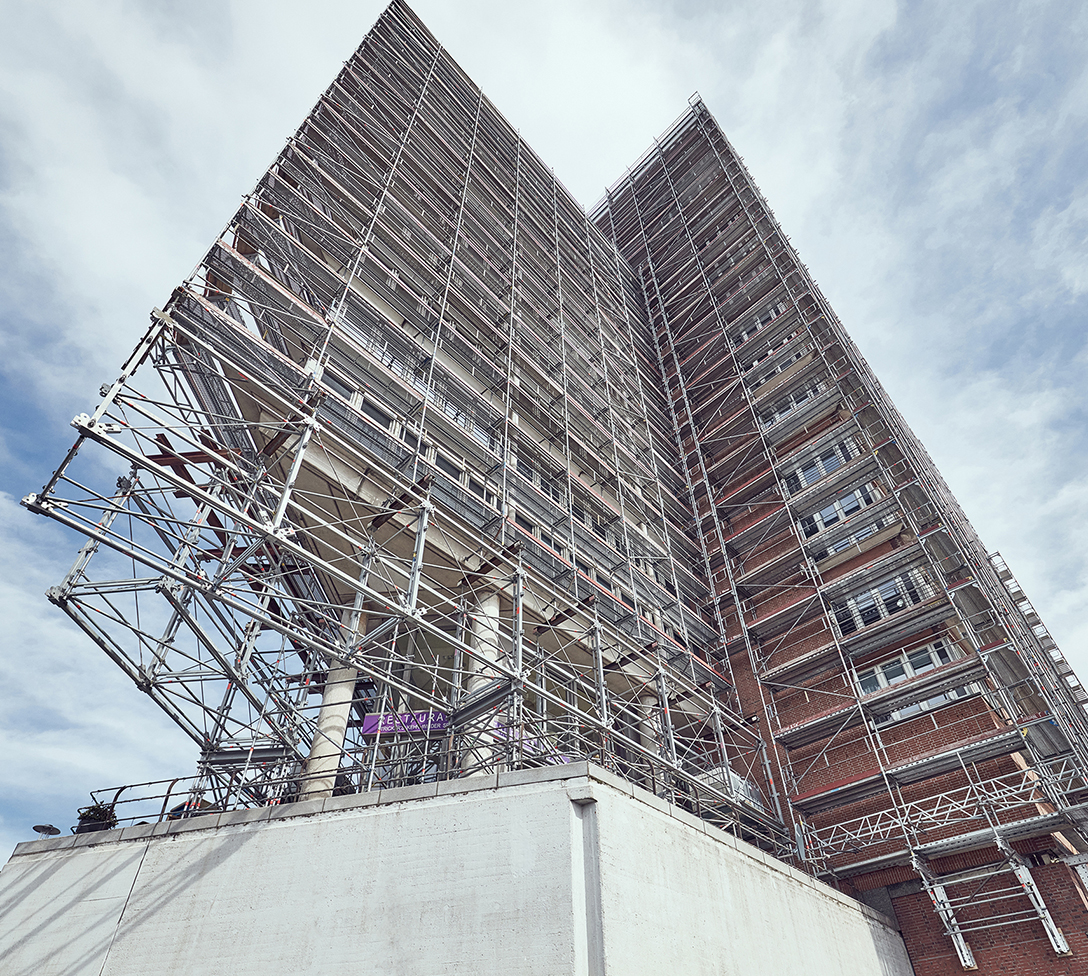Site Seeing 202 | 2025

When entrusted with the task of constructing scaffolding around a 50 metre high office building in Hamburg’s Hanseatic Trade Center, local scaffolding construction company “J. WERNER” was able to showcase its skills with a number of spectacular solutions. The most difficult challenge it had to surmount lay in designing the foundation for the scaffolding. On the one hand, the tip of the building extends beyond the so-called “Kehrwiederspitze” and therefore beyond the quay wall and, on the other, it was not possible to construct ground-level foundations on the harbour side of the building. For “J. WERNER Gerüstbau”, the solution lay in the Integrated Layher System – with matching extension parts such as Layher’s shoring solutions. Digital planning using LayPLAN SUITE provided the necessary starting point.
- Rapid assembly of the over 50 metre high facade scaffolding needed for the renovation work – using the cost-effective SpeedyScaf System.
- Use of the easily dismantled aluminium TwixBeam as a bracket for the elevated support of the facade scaffolding on the harbour-facing side of the building
- Support for the facade scaffolding at the tip of the building, where it extends beyond the quay wall, provided by the Allround Bridging System – assembled as a cantilever structure
When constructing scaffolding at an office building in the port of Hamburg, it was not possible to assemble standard scaffolding on the side facing the water. The solution for supporting the more than 50 metre high facade scaffolding, which was made from Layher’s cost-effective SpeedyScaf System, lay in the use of the high-strength aluminium TwixBeam. Used as a bracket application, this made it possible to construct an elevated structure, while the easy-to-dismantle design also simplified the task of installing the scaffolding from the water.

Designing a foundation for the more than 50 metre high scaffolding solution made from Layher SpeedyScaf was an extremely difficult task due to the lack of suitable assembly surfaces. For example, the loads from the scaffolding at the tip of the building, which protruded out beyond the quay wall, were supported by a high-strength Allround Bridging System structure. Preliminary planning in LayPLAN CAD made it possible to respond precisely to the site requirements and also permitted the simple, reliable preparation of a digital model of the scaffolding for individual structural strength verification. Reliable material lists for each assembly step could also be generated at the touch of a button.

