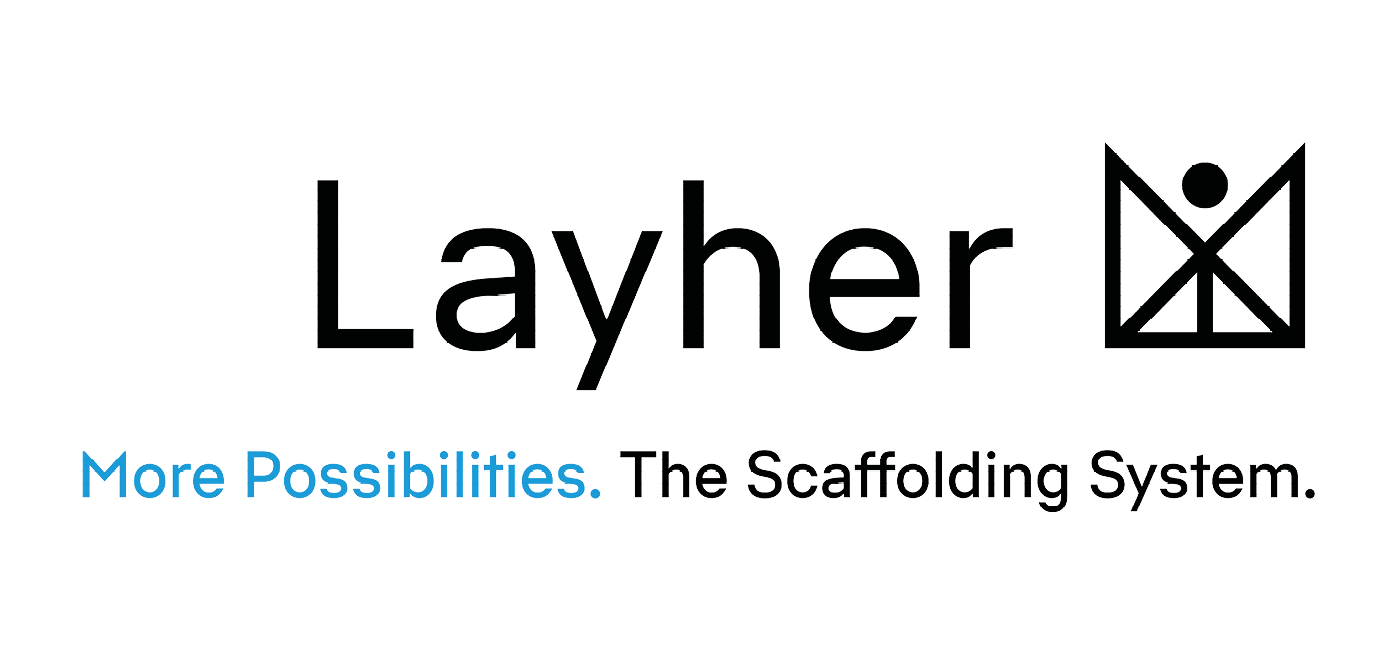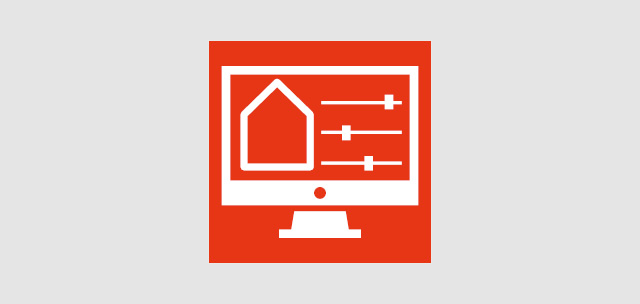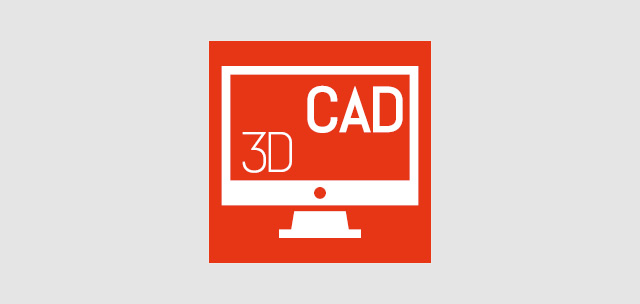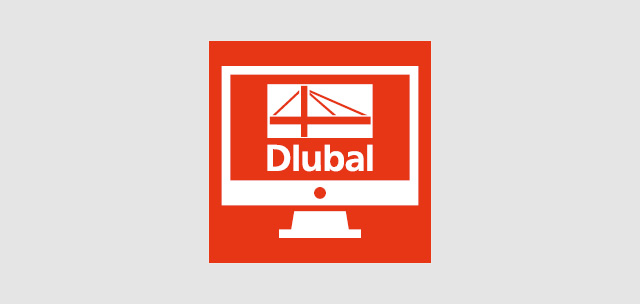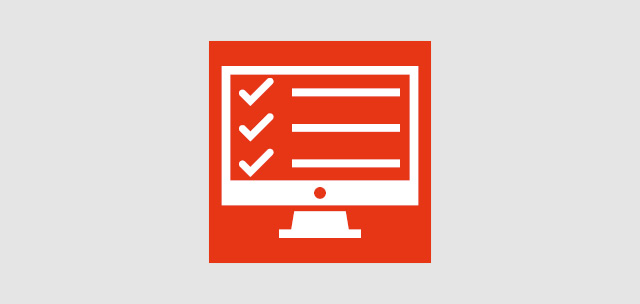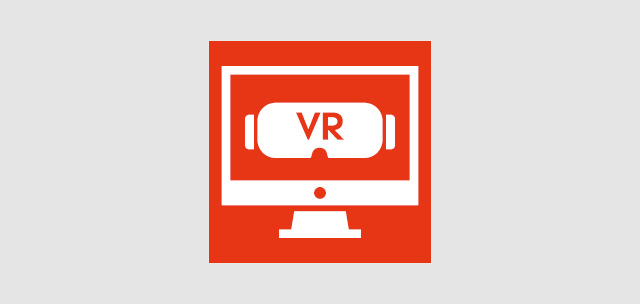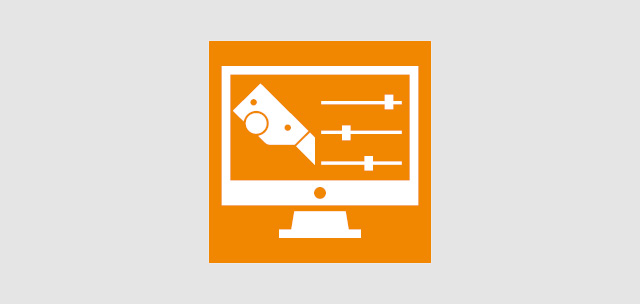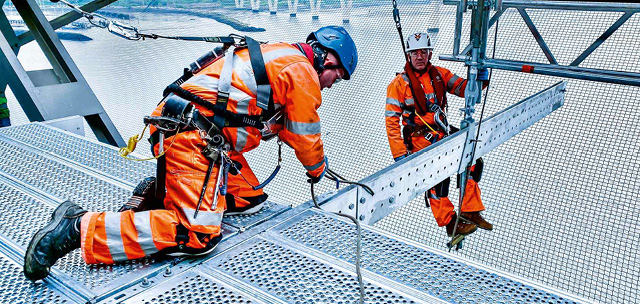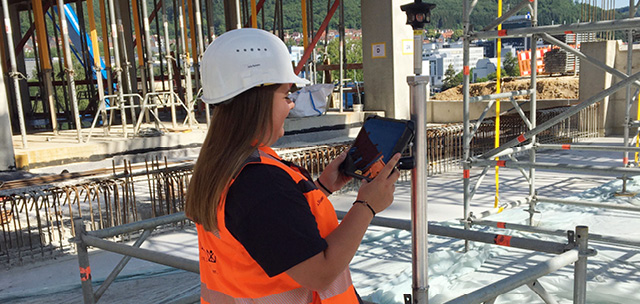LayPLAN SUITE
Scaffolding planning with LayPLAN SUITE: The software for scaffolding
Time and material are crucial factors in scaffolding construction. To make the most efficient use of both, the Layher range includes the practical scaffolding planning software LayPLAN.
The benefits
for you
Transparency.
Transparency in all work steps and cost control.
Profitability.
Increase in safety and profitability for every project.
Scheduling certainty.
Planning and scheduling certainty in every project.
Layher SIM – Scaffolding Information Modeling
Scaffolding Information Modeling – SIM for short – is a process based on 3D models and designed by Layher to meet the specific requirements of scaffolding construction.
SIM not only allows you to plan, assemble and manage temporary scaffolding structures more efficiently.
SIM not only allows you to plan, assemble and manage temporary scaffolding structures more efficiently.
The futurein scaffolding constructionis digital – and its name is SIM
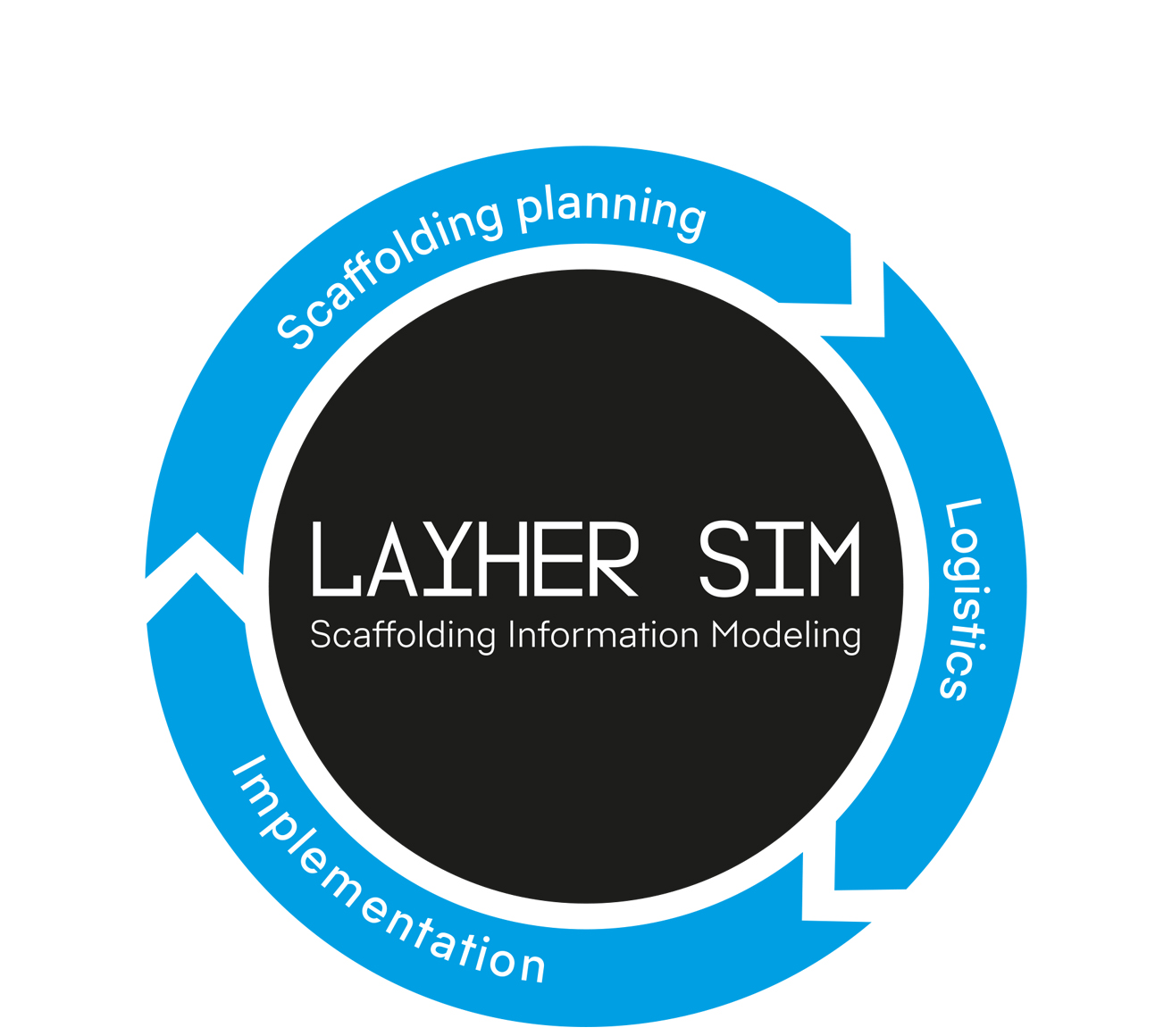
Downloads
- The Setup LayPLAN SUITE includes LayPLAN CLASSIC, LayPLAN CAD for AutoCAD, LayPLAN CAD for BricsCAD, LayPLAN TO RSTAB and LayPLAN Materialmanager.
- The programs are selected during installation.
- The selection of LayPLAN CAD for AutoCAD or for BricsCAD is also made during installation.
- After the initial installation, the programs are available free of charge for 30 days.activation of full version requires a licence.
- The full version can be unlocked with a license.
- To order licenses, access to myLayher is required.
- Only Autodesk AutoCAD and RSTAB 8 from Dlubal including the RS-COM interface is required to use LayPLAN TO RSTAB. RSTAB 9 is not supported.
Order
Order licenses for LayPLAN CAD, LayPLAN CLASSIC, and LayPLAN TO RSTAB with your Layher-ID through myLayher.
Log in or register to request your personal data for download, ordering, and support.
